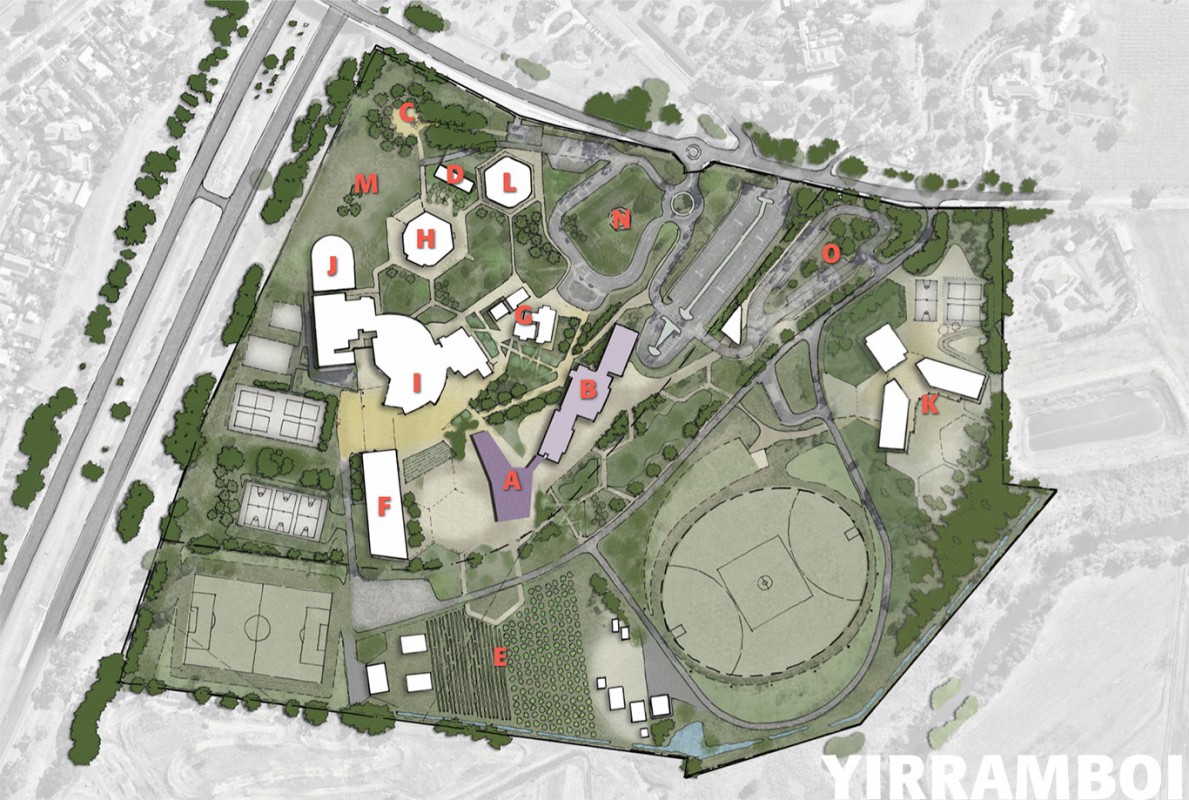Middle School: Yirramboi Campus Master Plan

- New Middle School building constructed
- Existing Junior School buildings renovated and refurbished for new Middle School
- Removal of existing relocatables
- Convert existing Science lab into a New Food Technology Centre
- College Garden-Farm
- New Visual Arts Centre, Science and Gym Pavillion
- Convert old Visual Arts Centre to Administration Centre
- Convert existing Admin Building to Community Facility
- Redevelop Senior School Classrooms (North East Wing)
- Performing Arts Auditorium
- Year 9 Centre
- New College Restaurant
- Creation of new Car Park
- Remove old Car Park
- New Bus Loop
